The state of research
François Blary - Anne-Marie Flambard Héricher
Images / All rights reserved
The historical and archaeological study of the Abbey of Preuilly, led since 2011 by François Blary, was initially non-invasive. It consisted of a careful examination of the existing buildings and several survey campaigns aimed at selecting areas for excavation.
Since 2016, excavations have taken place in the chapter house, in the Grange des Beauvais and its surroundings, alongside a detailed study of the hydraulic network.
The chapter house
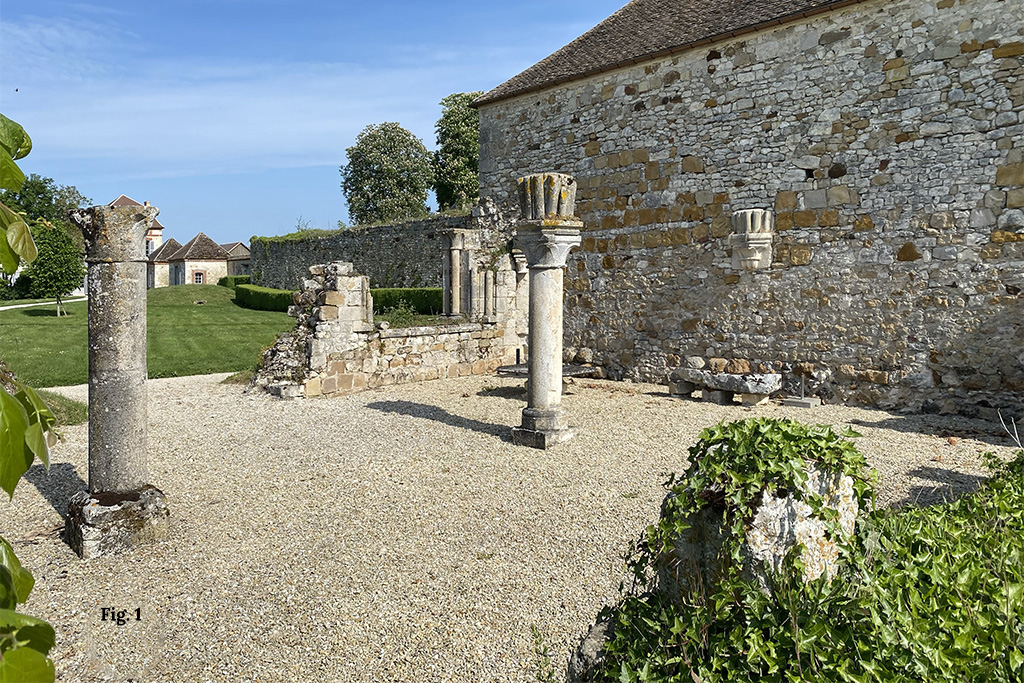
A test trench north of the chapter house (fig. 1), conducted by Sheila Bonde, Clark Maines, and their team, aimed to complete and shed light on the excavations carried out in the southern bay in 1863 by Georges Husson (fig. 2).
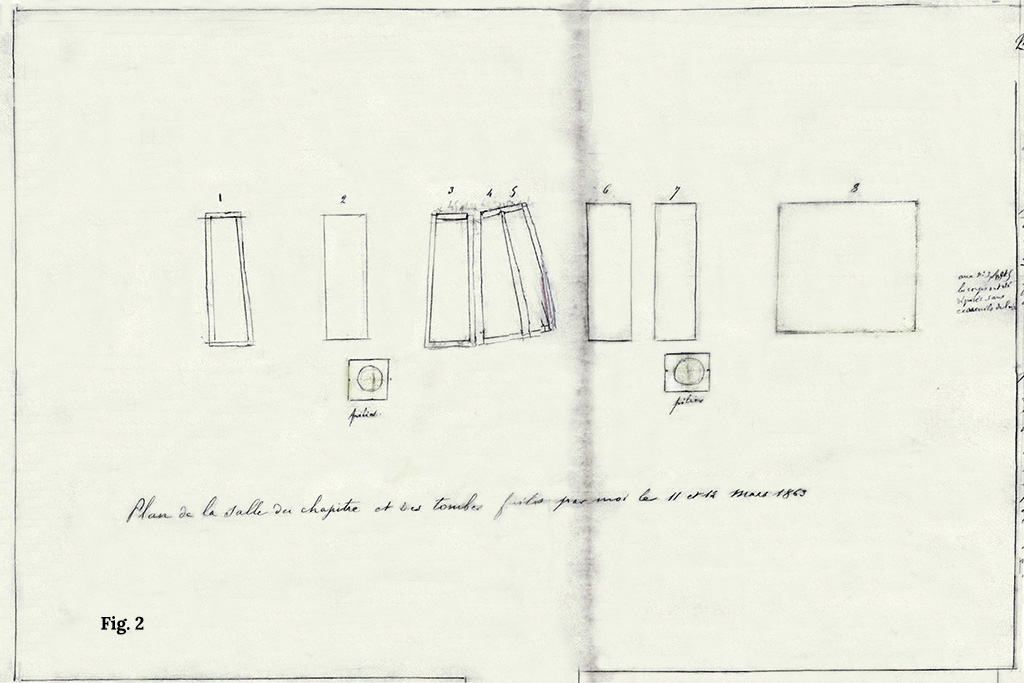
This trench revealed the thinness of the preserved archaeological layers and uncovered a small burial containing elements from two skeletons, both radiocarbon dated between the 11th and 13th centuries. Pavement impressions outside the entrance showed that the archaeological deposits had almost entirely disappeared in that area.
The Grange des Beauvais
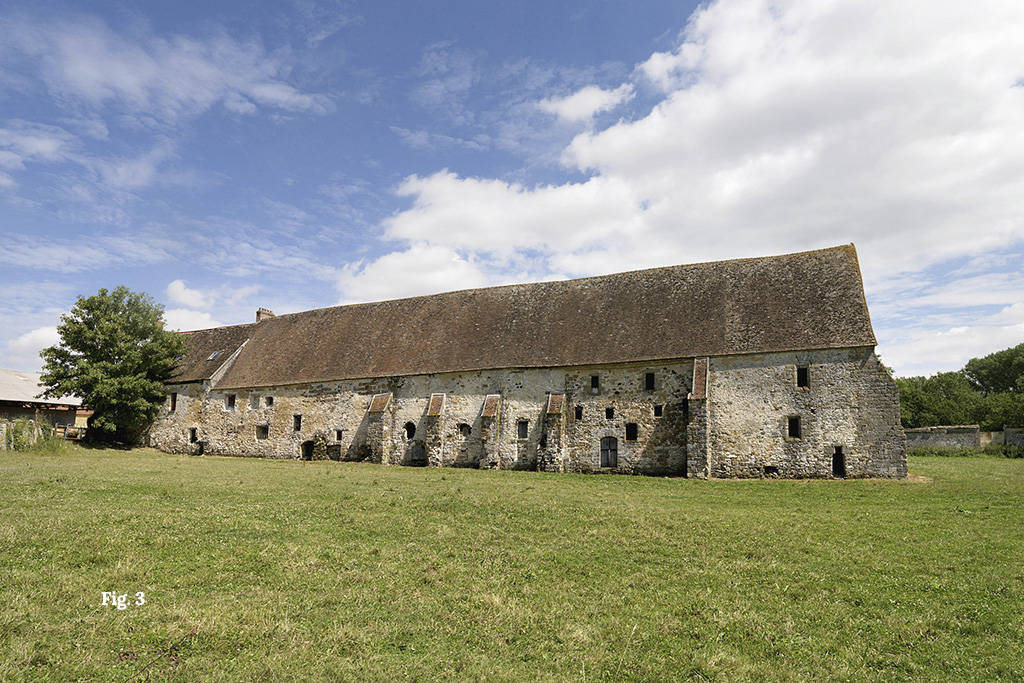
Research on the Grange des Beauvais (fig. 3) began with the central core of the building: two vaulted rooms (GB3 and GB4), supported externally by buttresses, and room GB5, into which room GB4 originally opened widely before the openings were sealed (fig. 4).
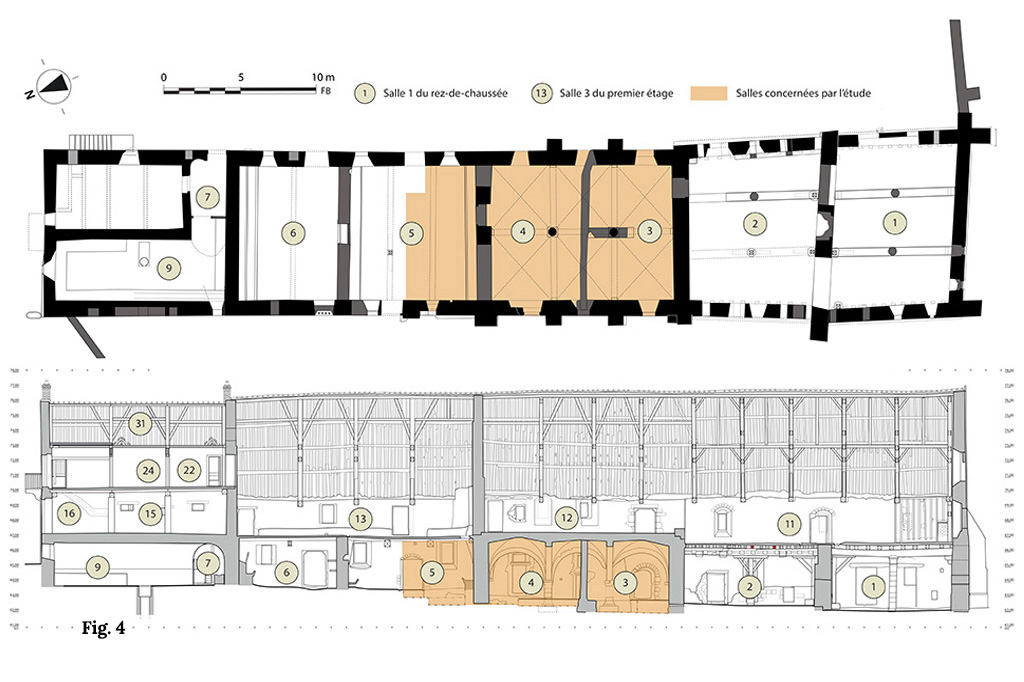
The vaulted rooms GB4 and GB3
Rooms GB3 and GB4 originally formed a single hall with pointed barrel vaults resting on two columns. Currently, only the column in room GB4 is visible (figs. 5 and 6).
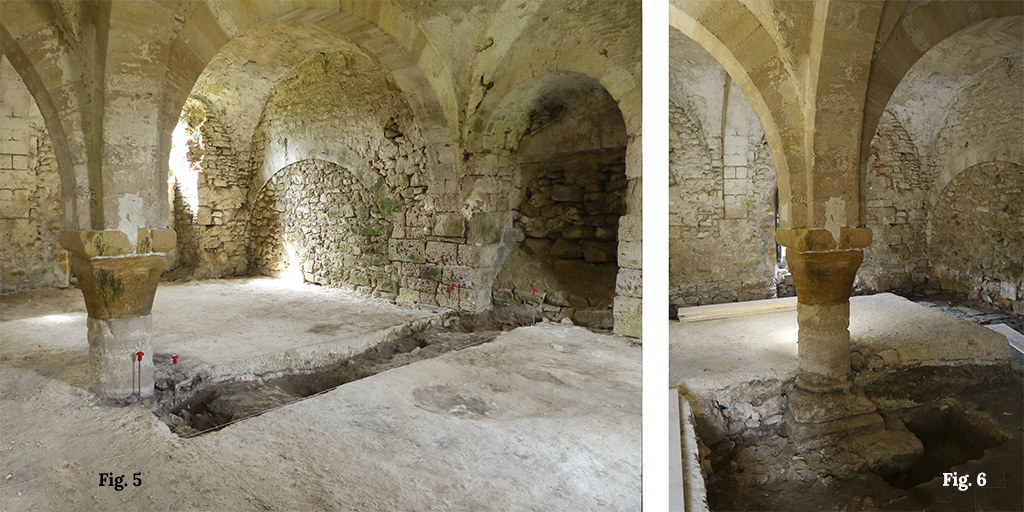
The floor was paved with terracotta tiles. Under a now-blocked large arch opened the mouth of a large oven that extended into the adjoining room GB5. The floor featured a shallow drainage channel made of cobblestones and tiles, which continued into room GB5 through a connecting doorway (fig. 7).
Transversely to this surface channel, but at a depth of 1.50 m at the bottom of a constructed inspection point, a 41 cm wide by 37 cm high channel was discovered. Built from carefully fitted sandstone blocks without mortar, it was installed in the mid-12th century, before the construction of the building (fig. 8).
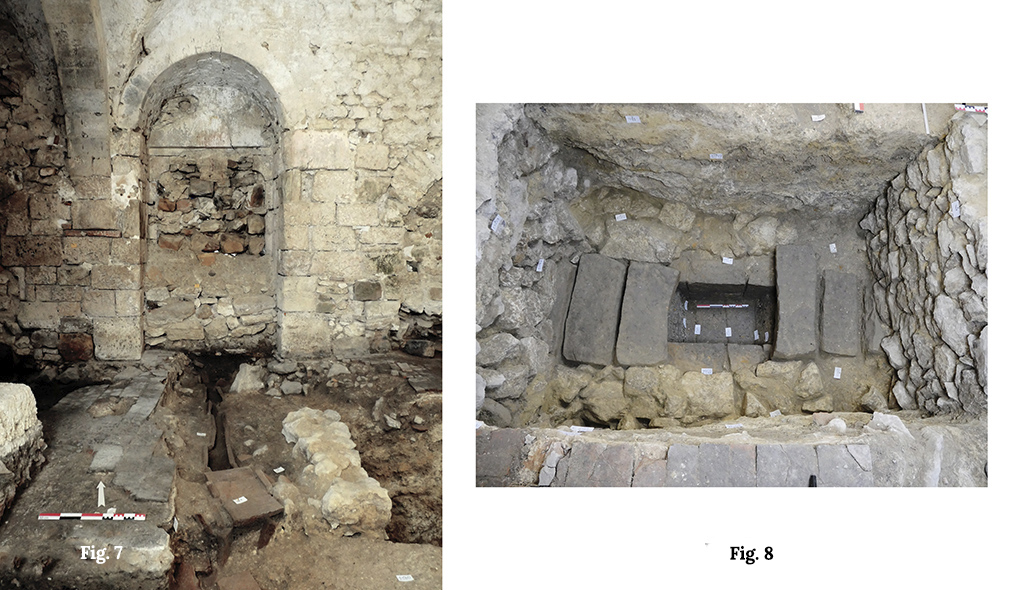
Room GB4 hosted many fire-related activities during the 13th and 14th centuries, as evidenced by thick working layers rich in fired clay and metalworking waste: slag and hammer scale. The functional change of this space is marked by a major demolition layer, later covered by a thick layer of compacted chalk.
Room GB3 was created by adding a crude transverse wall in the middle of the vaulted space. As in room GB4, the vaults originally rested on a column, but following a fire, the bases of the arches were weakened. To stabilize the structure, the column was enclosed in a strong sandstone buttress, leaving only fragments of the base and capital visible (fig. 9).
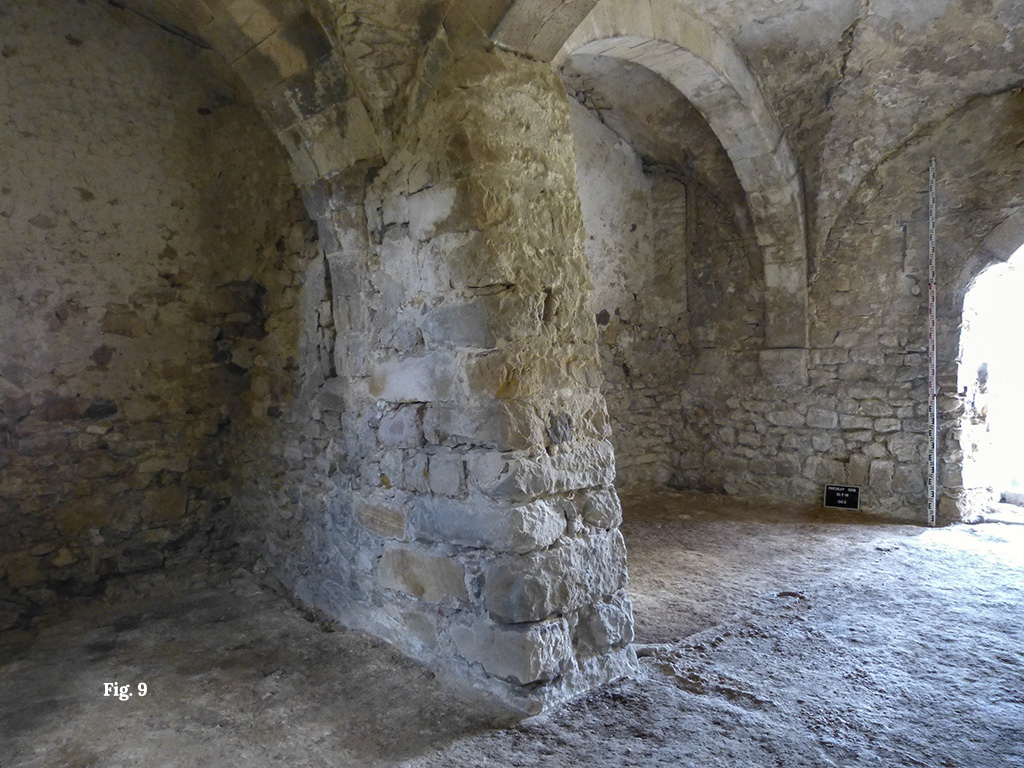
Room GB5 originally communicated with room GB4 through a central doorway in the shared wall. On either side of this door, two arches each framed an oven. The western oven, particularly large, opened onto a massive hearth (fig. 10), topped by a now-lost chimney duct, whose trace was found on the wall (fig. 11). Soot from the chimney was radiocarbon dated, revealing that the chimney was destroyed in the 15th century, before or as a result of the 1508 roof structure overhaul.
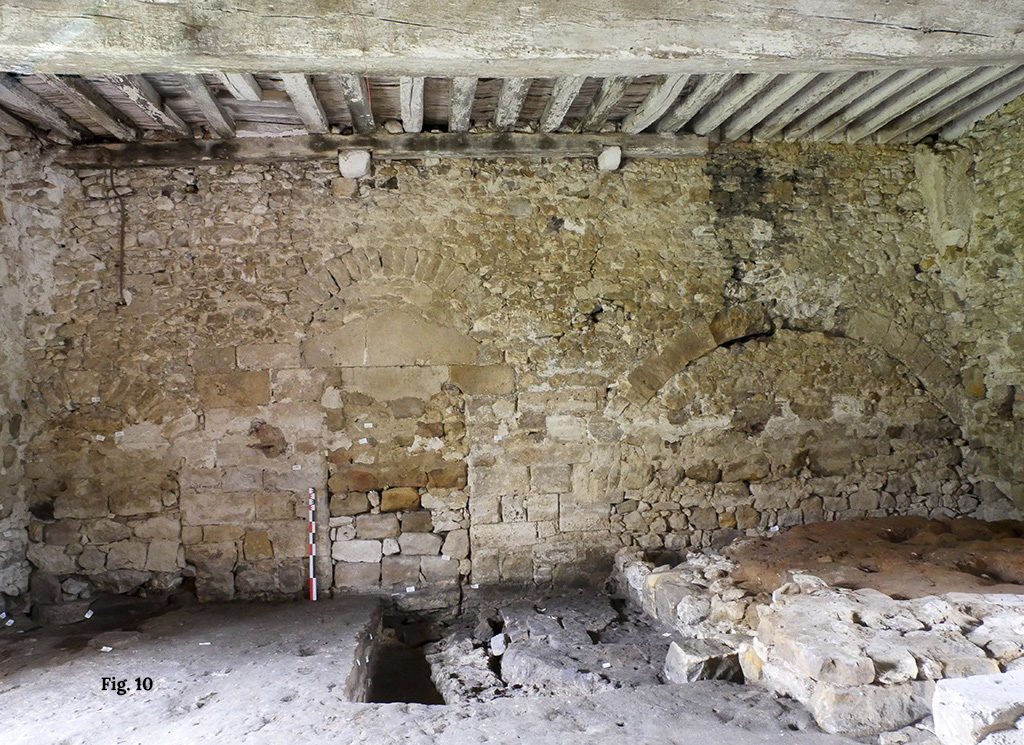
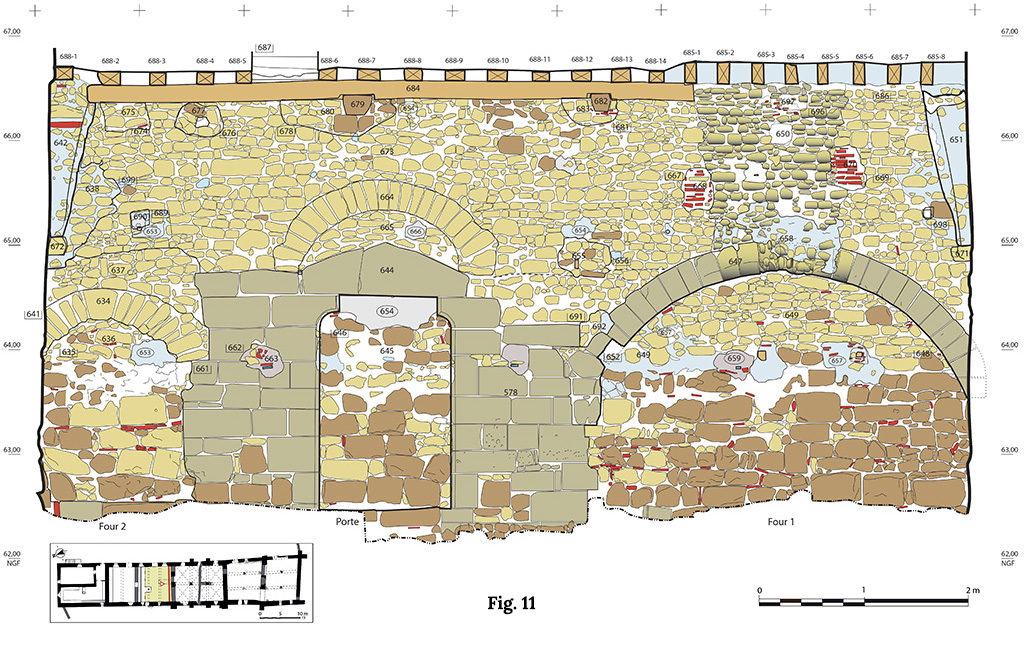
To the west of the grange des Beauvais
Geophysical surveys revealed the presence of lost buildings to the northeast, west, and south of the Grange des Beauvais (fig. 12), leading to test trenches targeting major anomalies—first around rooms GB4 and GB5, then near and south of room GB1.
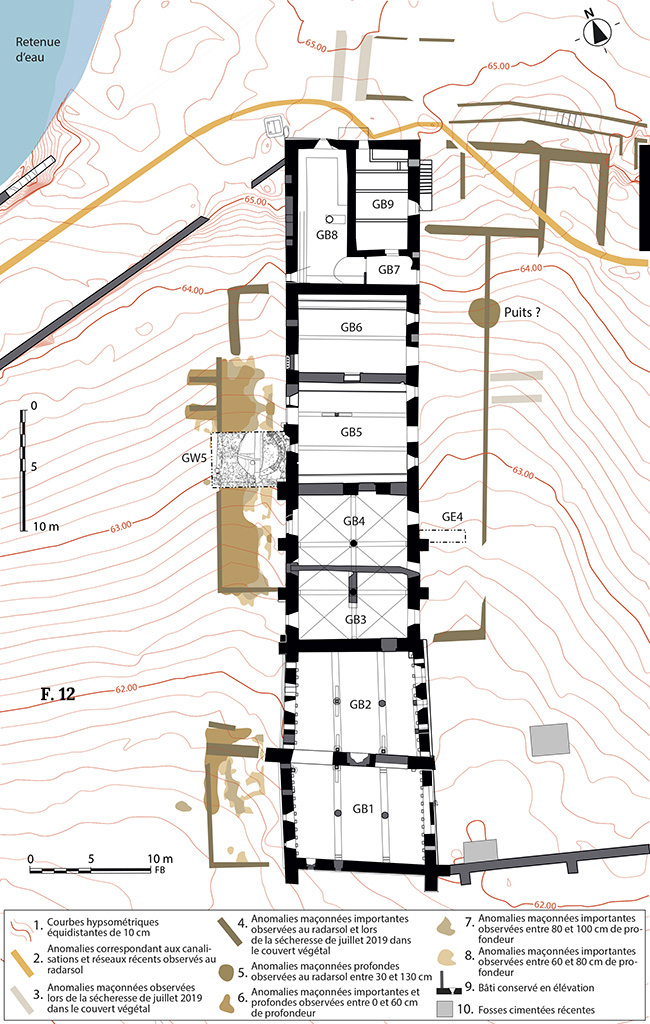
A building adjoining the grange was identified, enclosing a masonry structure that housed a horizontal mill wheel. Surrounding this structure, terracotta pipes likely contained lead pipes that were later salvaged. Blackened soil near room GB4 shows that waste from the Grange’s large oven was discarded in this area (fig. 13).
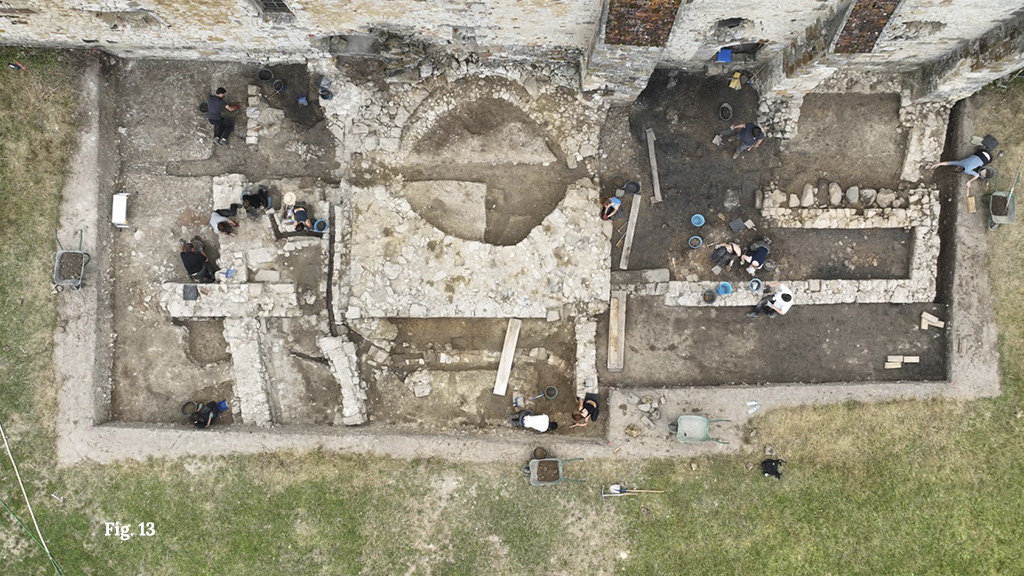
Test trenches opened in 2024 to the south of the Grange des Beauvais confirmed the presence of buildings detected via geophysical surveys.
he hydraulic network
The most impressive part of the hydraulic system is formed by the large masonry galleries accessible in several areas of the site. These preserved galleries span at least 450 linear meters. Most are major collectors. The large galleries are almost entirely faced and covered with continuous barrel vaults (fig. 14).
In two sections of about ten meters each, the vaulting is a rougher half-barrel construction. These segments could correspond to the southern ends of the dormitory and the location of the medieval latrines. Similar installations are well known at royal abbeys such as Maubuisson and Royaumont, dated to the first decade of the 13th century (fig. 15).
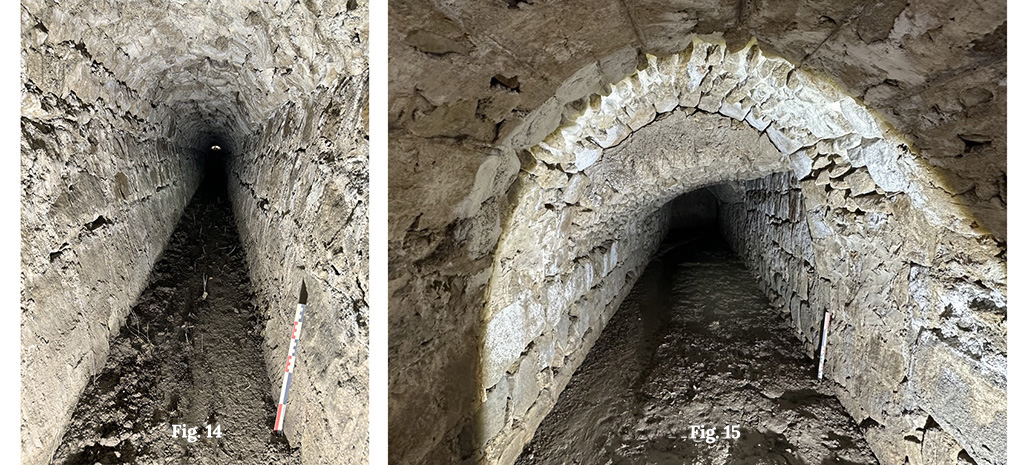
Currently, the identification and mapping of the hydraulic network is based on the accessible buildings.
During the 2022 field season, an exposed channel was explored. It was documented through orthophotography and topography (fig. 16).
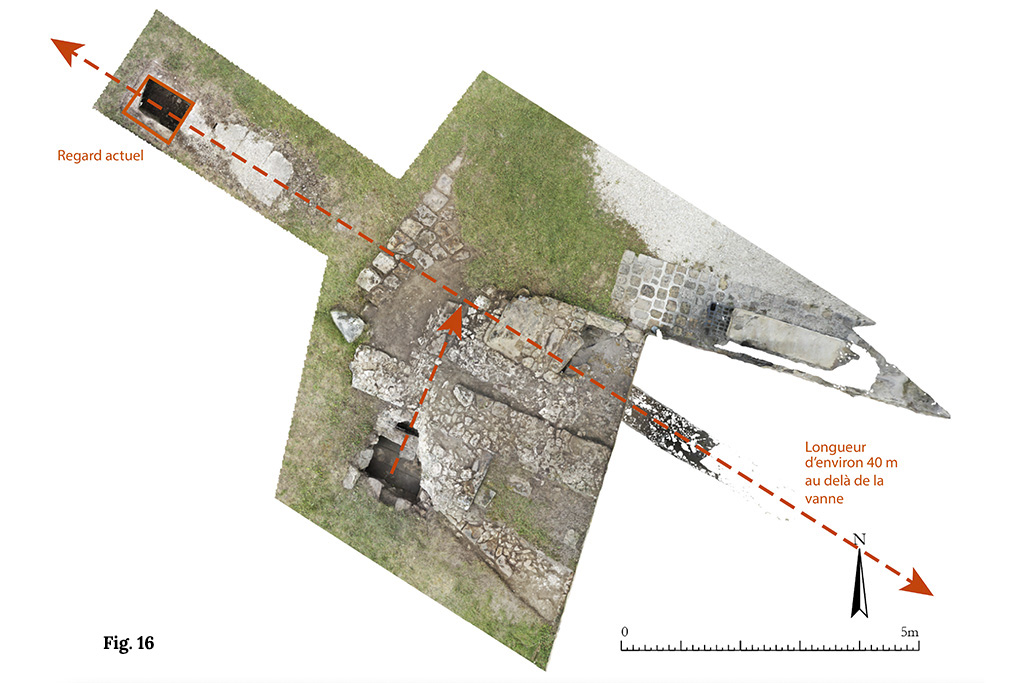
Two T-shaped sections were identified. The first segment, oriented NNE, is covered with a pointed barrel vault, about 1 meter wide and 1.50 m high, seemingly stone-paved as seen at the channel’s entrance. It extends for 3.20 meters (fig. 17) before connecting to a roughly perpendicular channel oriented WNW–ESE (fig. 18).
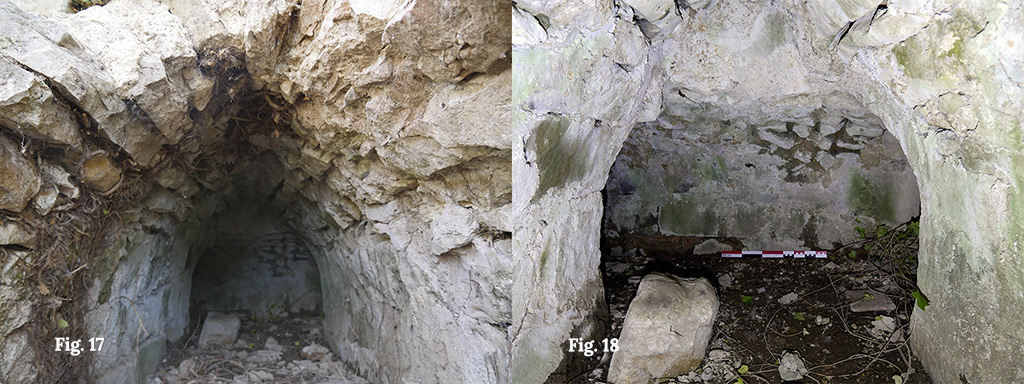
To the east, the layout is divided into three parts: first, a vaulted barrel segment, then a section covered with flat stone slabs acting as lintels, ending at an inspection point (fig. 19). Beyond this, the channel has been relined with a large concrete pipe 0.40 m in diameter. Exploration stopped at the beginning of this new section.
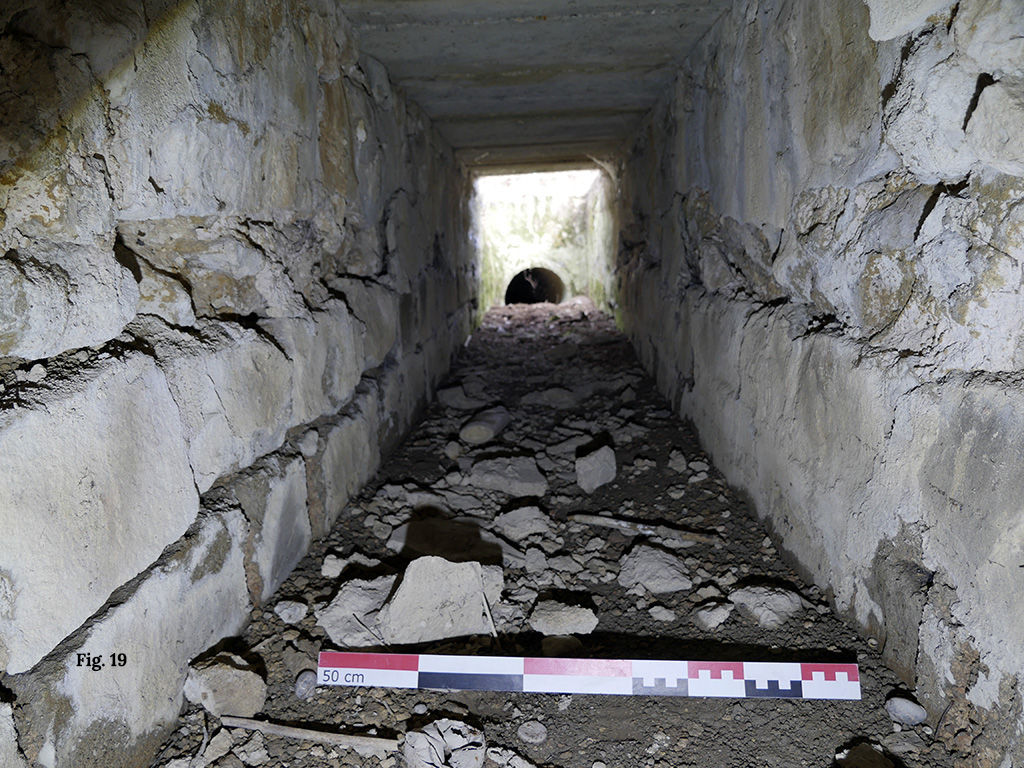
On the other side, the channel is quickly blocked by a sluice gate clearly attributable to the Middle Ages, characterized by two sidewalls narrowing the conduit and featuring two vertical grooves, each 5 cm wide (fig. 20).
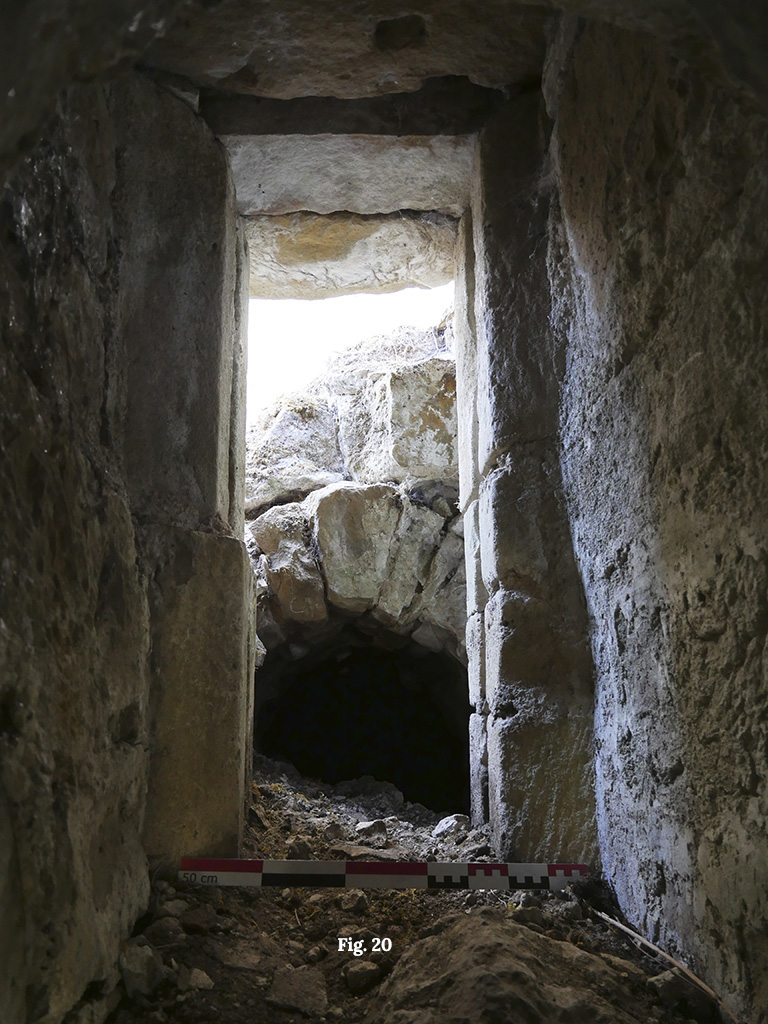
Beyond this first segment, the channel continues for about forty meters, with a lower height and a pointed barrel vault.